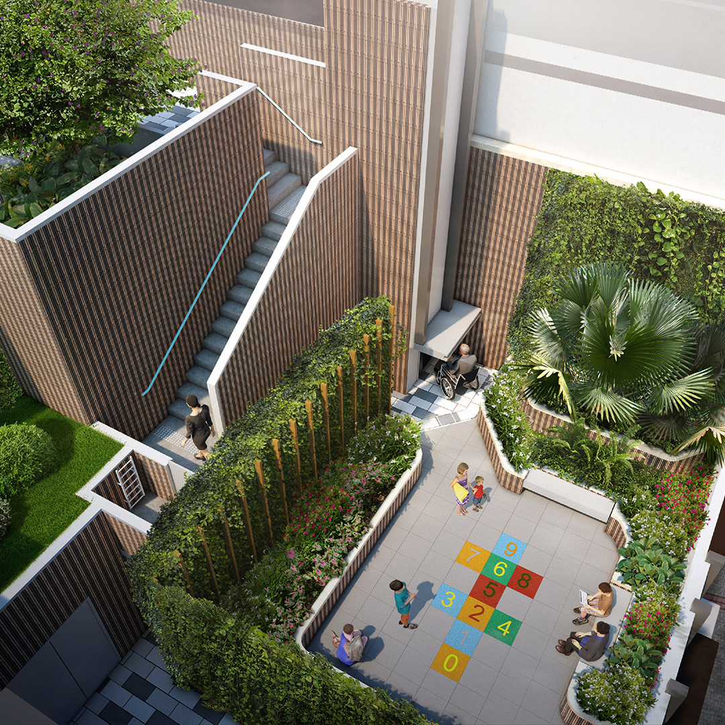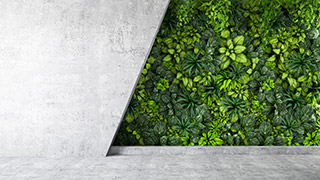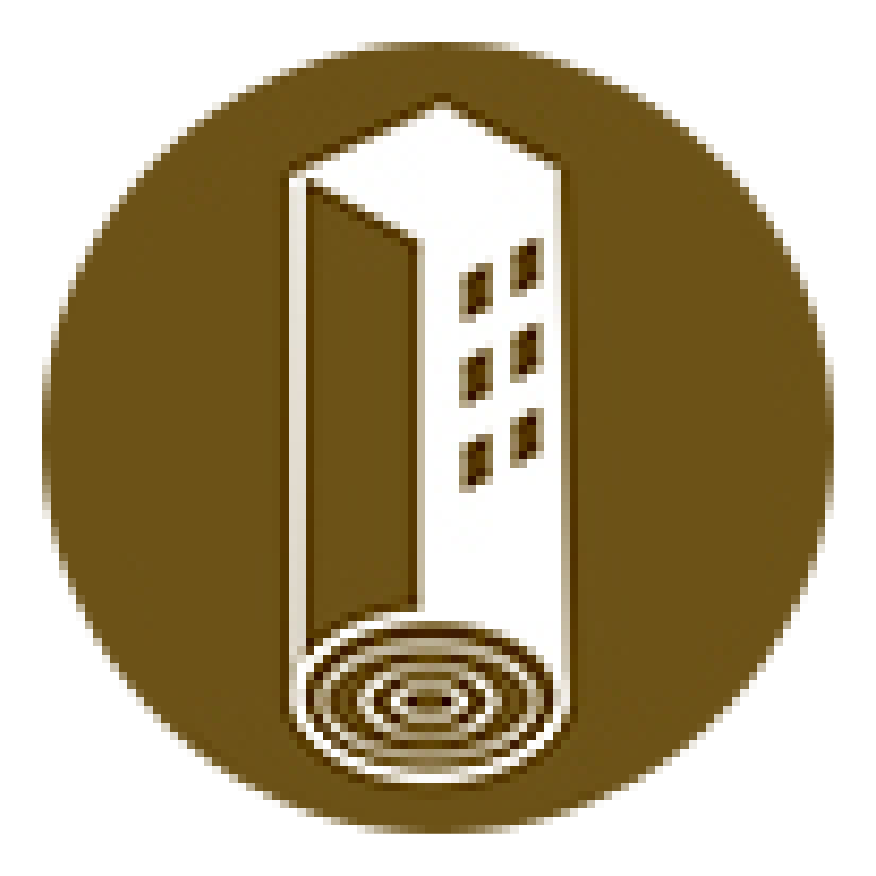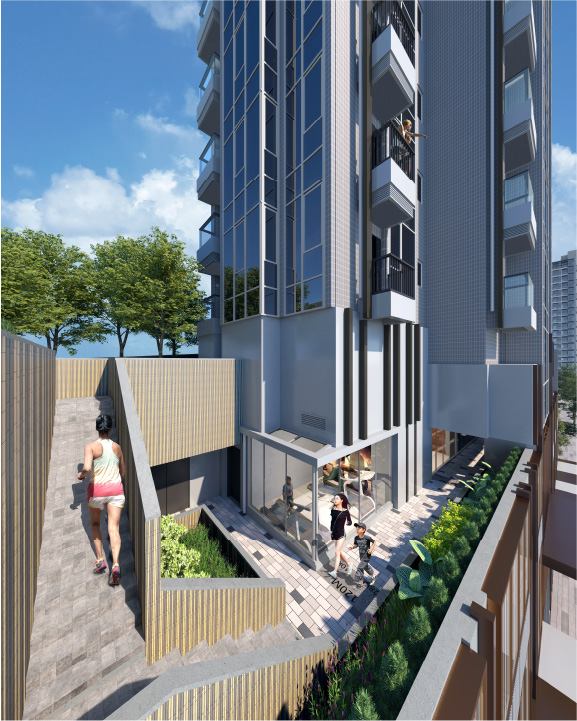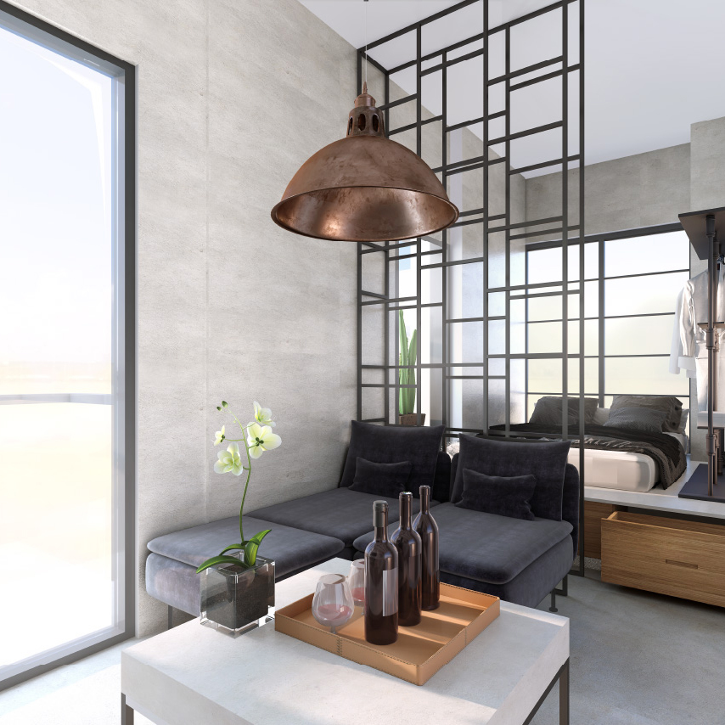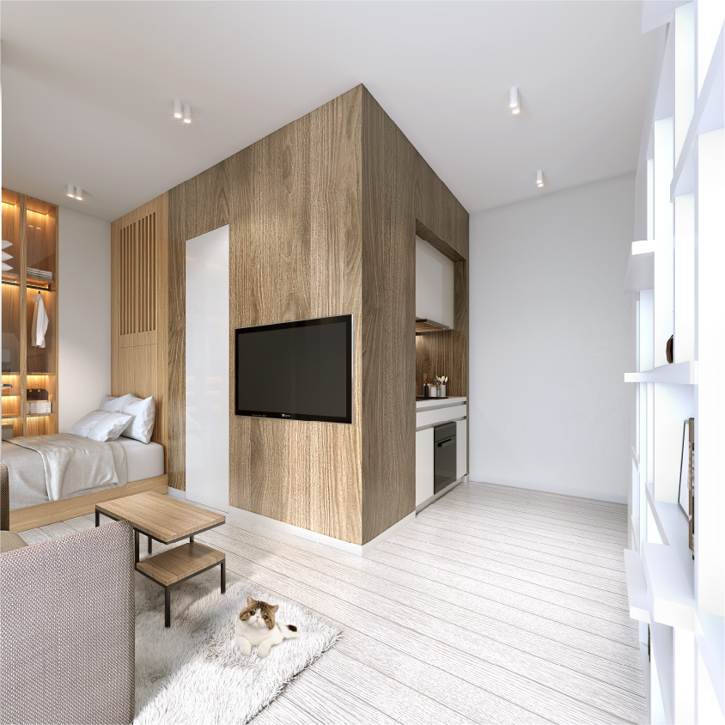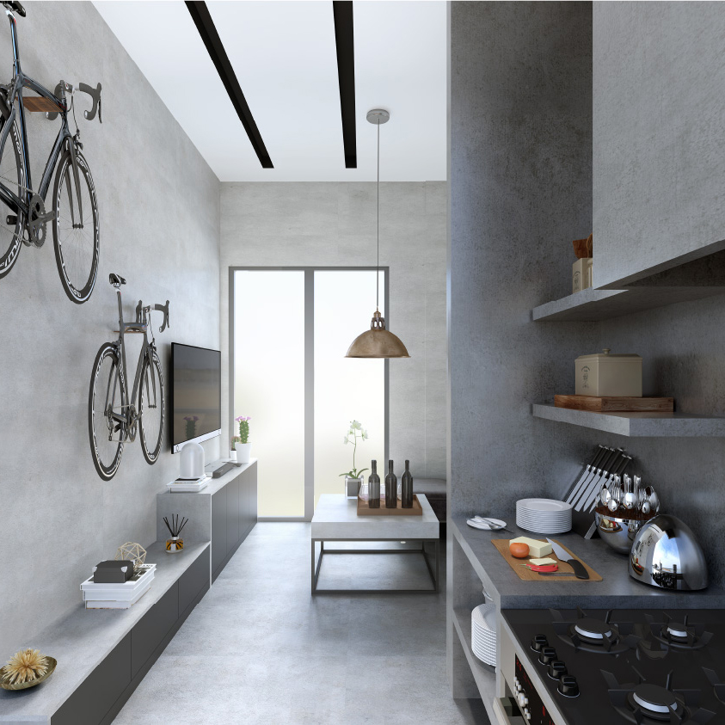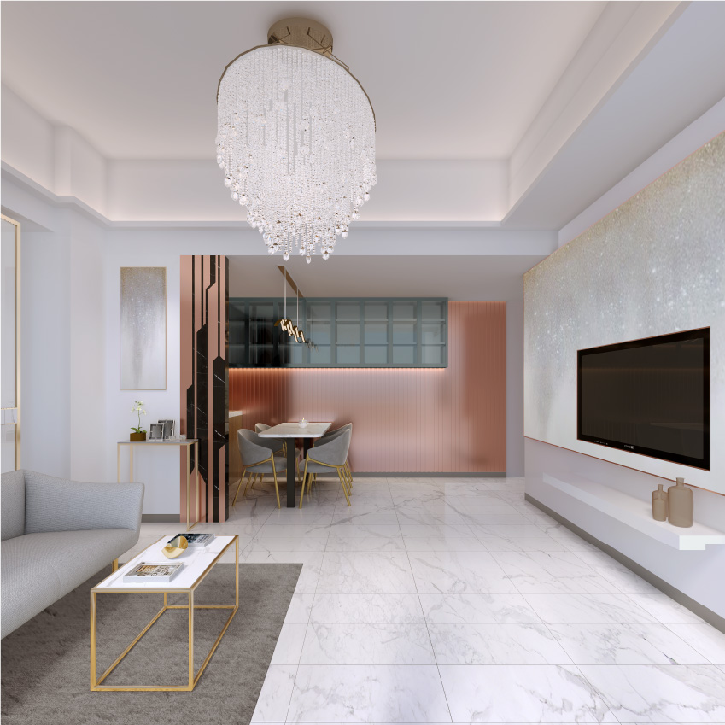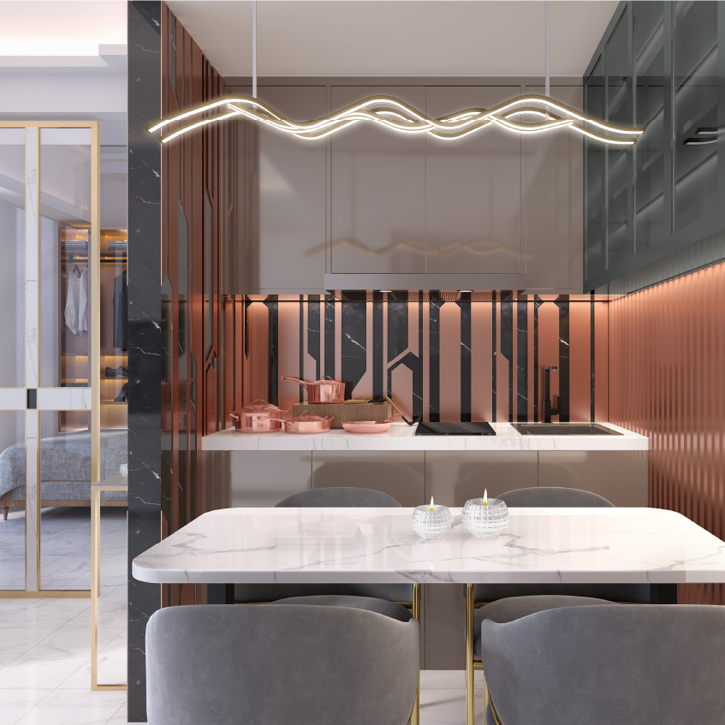Vendor (Owner):

Holding Company of the Vendor (Person So Engaged):

Name of the Development: L.LIVING 23 | District: Mong Kok | Name of the street at which the Development is situated and the street number allocated by the Commissioner of Rating and Valuation for the purpose of distinguishing the Development: 23 Pine Street and 87 Oak Street | The address of the website designated by the Vendor for the Development: www.lliving23.com |
The photographs, images, drawings or sketches shown in this advertisement/promotional material represent an artist's impression of the development concerned only. They are not drawn to scale and/or may have been edited and processed with computerized imaging techniques. Prospective purchasers should make reference to the sales brochure for details of the development. The vendor also advises prospective purchasers to conduct an on-site visit for a better understanding of the development site, its surrounding environment and the public facilities nearby.
Any contents of this advertisement/promotional material shall not constitute or be construed as the Vendor giving any offer, undertaking, representation or warranty, whether express or implied.
Vendor: Urban Renewal Authority (as "Owner"), Rich Asia Management Limited (as "Person So Engaged") (Note: "Owner" means the legal or beneficial owner of the residential properties in the development. "Person So Engaged" means the person who is engaged by the owner to co-ordinate and supervise the process of designing, planning, constructing, fitting out, completing and marketing the development.) | Holding companies of the Vendor (Owner): Not applicable | Holding companies of the Vendor (Person So Engaged): Yau Lee Holdings Limited and Yau Lee Investment Limited | Authorized person for the development: Ho Hin Ngai, Bosco | The firm or corporation of which the authorized person for the development is a proprietor, director or employee in his or her professional capacity: Ho & Partners Architects Engineers & Development Consultants Limited | Building contractor for the development: Yau Lee Building Construction and Decoration Company Limited | The firms of solicitors acting for the owner in relation to the sale of residential properties in the development: Mayer Brown | Authorized institution that has made a loan, or has undertaken to provide finance, for the construction of the development: Hang Seng Bank Limited |Any other person who has made a loan for the construction of the development: Yau Lee Holdings Limited |
Prospective purchasers are advised to refer to the sales brochure for any information on the Development . Please refer to the sales brochure for details. This advertisement is published by the Person so Engaged with the consent of the Owner.
Last update: 20 January 2022
For reference purpose only, the Chinese name of Yau Lee Holdings Limited is 有利集團有限公司.
+The rendering drawings represent an artist's impression of part of the general appearance of the Development upon completion. Pipes, conduits, air-conditioners and grilles etc. that may appear on the external walls of the Development have been omitted. The design, colour, layout, materials, fittings, finishes, appliances, lightings, decorative items, plants, landscaping, and other objects etc. shown in this rendering drawings are not standard provision and may not exist in the Development or any part thereof upon completion. The Vendor reserves the right to alter the plans, design, layout, specifications, features, materials, fittings, finishes, appliances and users of the Development or any part thereof. The rendering drawings represent an artist's impression of the Development, it does not constitute and shall not be construed as constituting any express or implied offer, representation, undertaking or warranty whatsoever by the Vendor on the actual appearance upon completion, nor the actual conditions and surrounding areas of the Development. The rendering drawings is processed with computerized imaging techniques and is for reference only and do not constitute and shall not be construed as constituting the Vendor giving any offer, representation, undertaking, warranty or contractual term and condition, whether express or implied on the Development and any part of the Development.
@The photographs and images shown in this advertisement/promotional material were not taken at or from the Development nor the surrounding area of the Development and have been edited and processed with computerized imaging techniques. They do not represent the environment, actual view or surrounding facilities of the Development or surrounding area of the Development. They do not constitute and shall not be construed as giving any offer, representation, undertaking or warranty whether express or implied. The Vendor also advises prospective purchasers to conduct an on-site visit for a better understanding of the development site, its surrounding environment and the public facilities nearby. Prospective purchasers should make reference to the sales brochure for details of the development.
The use of the clubhouse and/or the recreational facilities are subject to the relevant laws, the conditions of the land grant, the provisions of the deed of mutual covenant and the actual condition. Fees may be charged for the use of the clubhouse and the recreational facilities. The clubhouse and the recreational facilities may not be immediately available for use upon the delivery of vacant possession of the units of the Development. The names of the clubhouse and the recreational facilities herein are for promotional purpose only, and may not be used or appear in the building plan(s), title documents or other legal documents of the Development, and the relevant names may be changed upon the completion of the Development. The Vendor reserves its rights to amend the design, use and name of the clubhouse and the recreational facilities.
